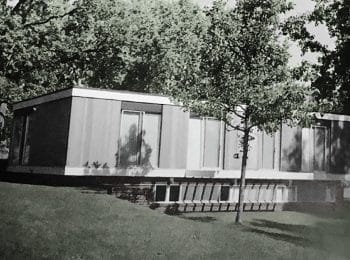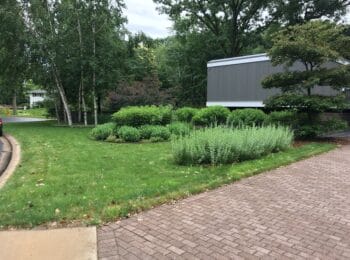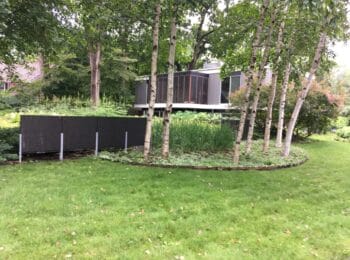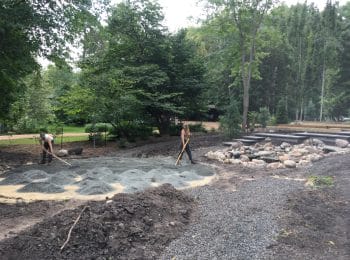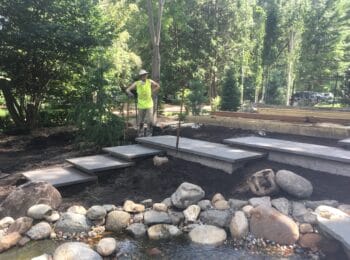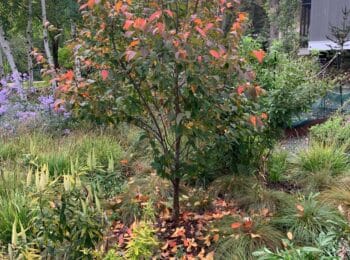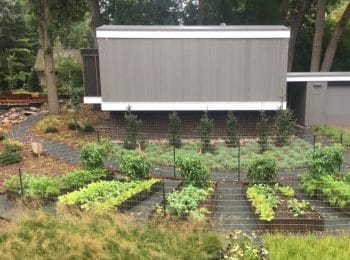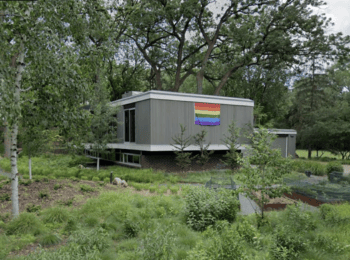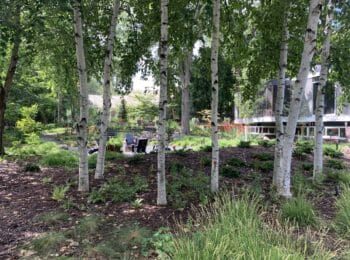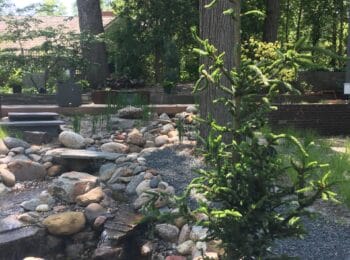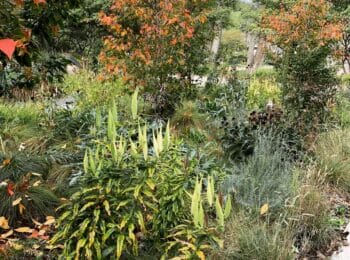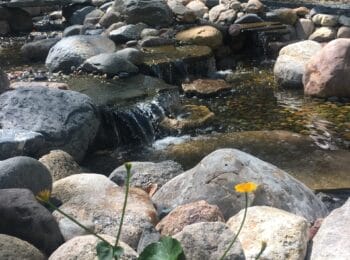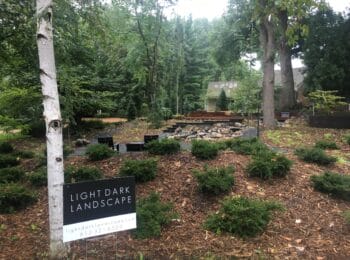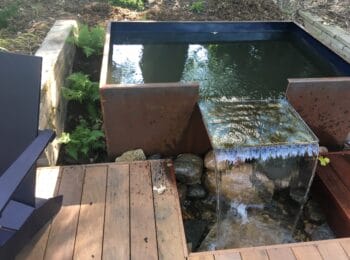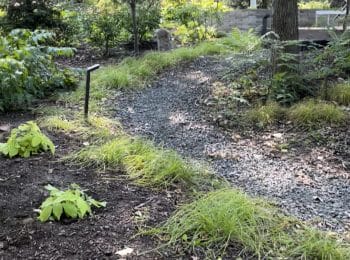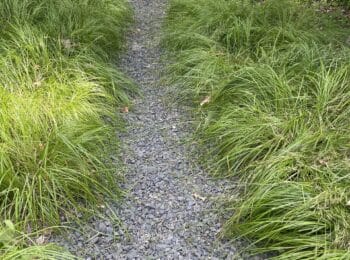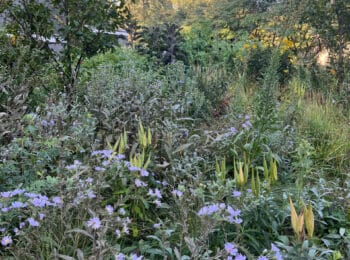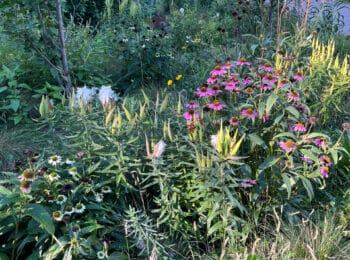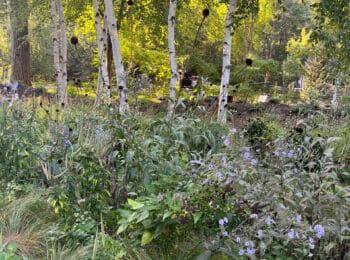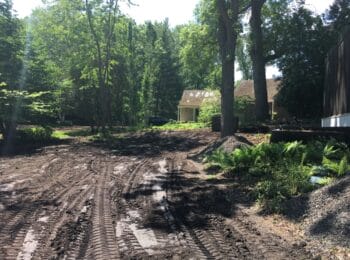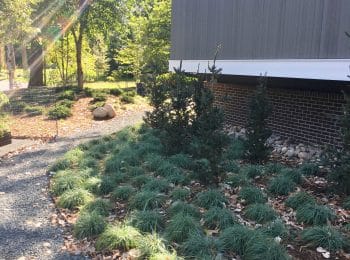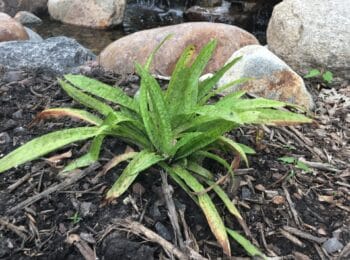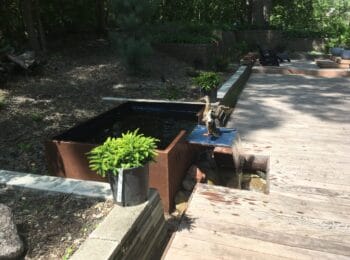This architectural gem designed by Richard Babcock in 1961 is considered one of the purest forms of mid-century modern architecture in the Twin Cities. This impeccably preserved home with its woodland site provided us with an opportunity to highlight the integrity of the house while fulfilling the clients’ desire for a more natural landscape. Our goals were to eliminate all turf and “fussy” gardens, introduce an opportunity for the owners to grow their own vegetables, and create a welcoming space for the clients to gather and connect with their surroundings.
Now, this woodland site is 100% free of traditional lawn and provides habitat and food for creatures, food production for humans, and creates a haven for relaxing and entertaining. The cantilevered, screened-in porch floats above the landscape with views of what feels like a private woodland park. Reclaimed granite that once served as an artistic fence now function as stairs leading from the newly built 68 foot deck to a gravel fire pit seating area. We collaborated with many contractors to create custom hardscape pieces for this site, including Marsden Building and Remodeling for this deck.
To cohere with the mid-century style, the floating stairs wrap around a natural river rock water feature that cascades down the landscape and can be heard from the porch above. A Corten steel custom-designed fountain sits above on the deck and gives the impression of feeding the “natural” stream below. We extended the original, beautifully designed retaining wall on the upper deck for cohesion and to enhance the enclosed feeling of this woodland property.


