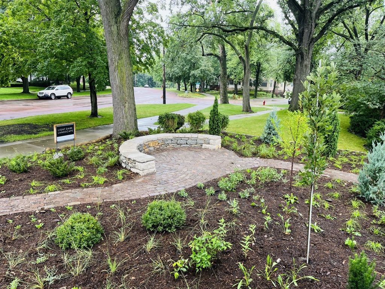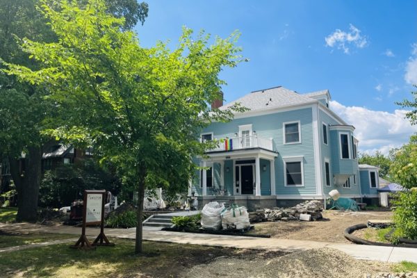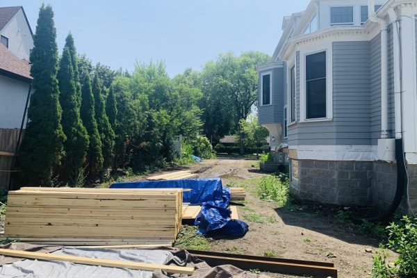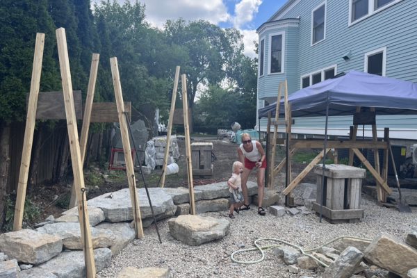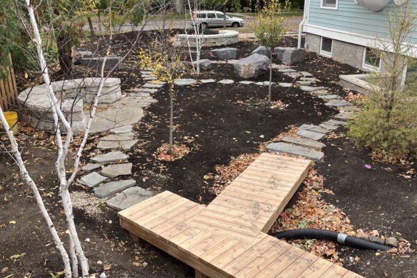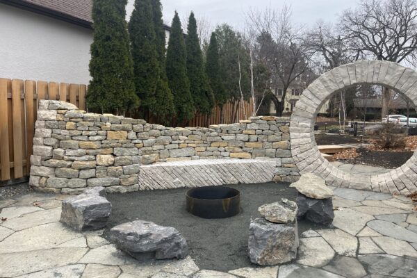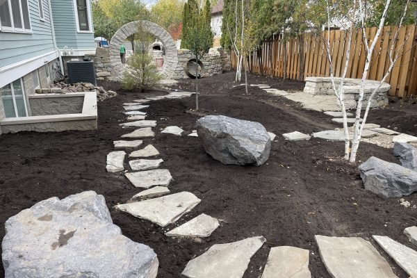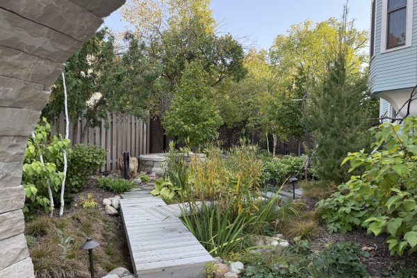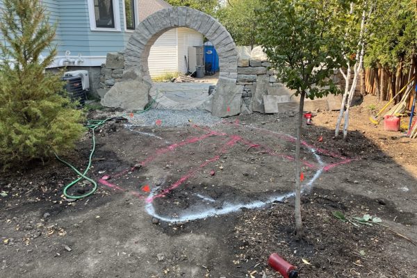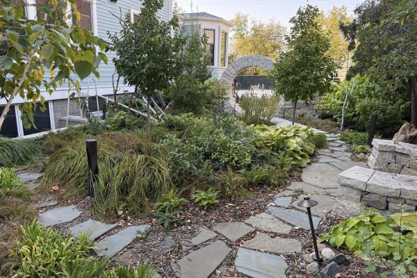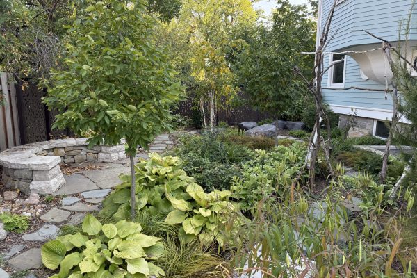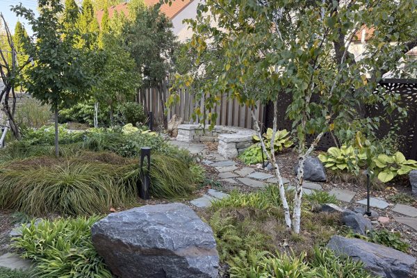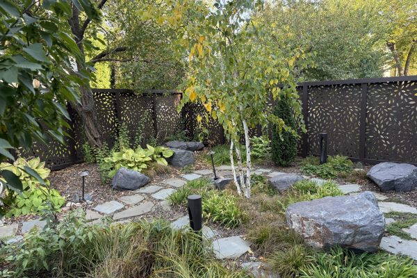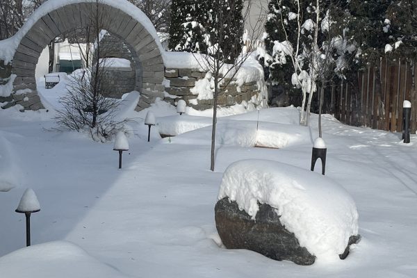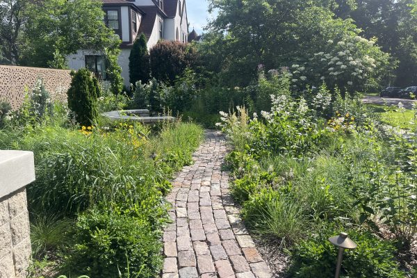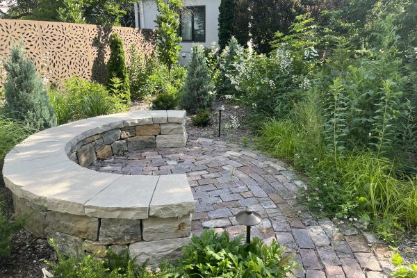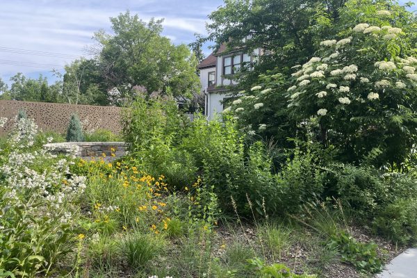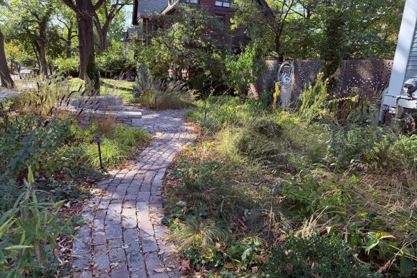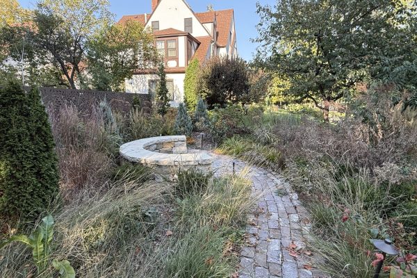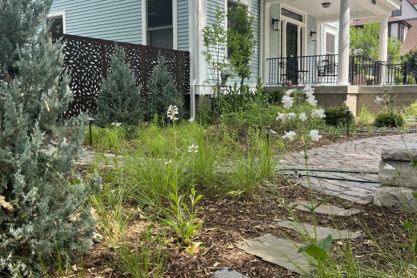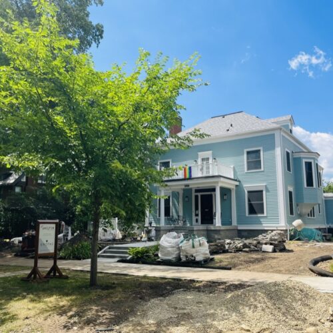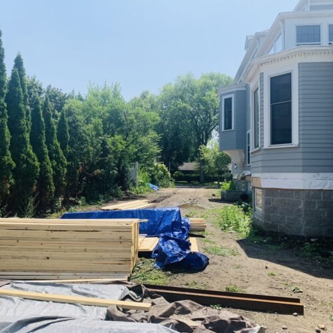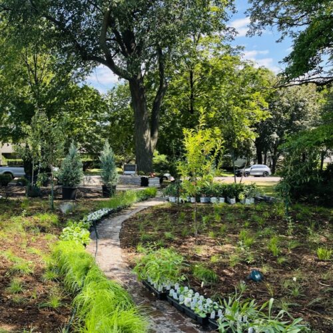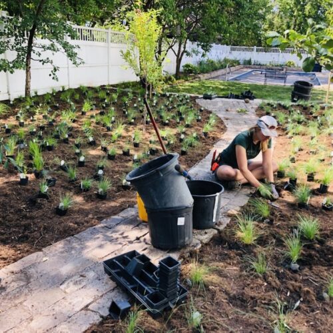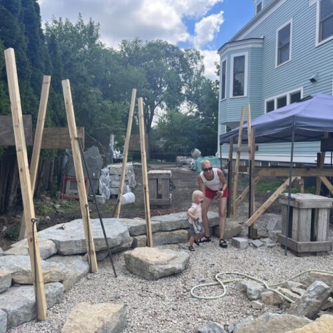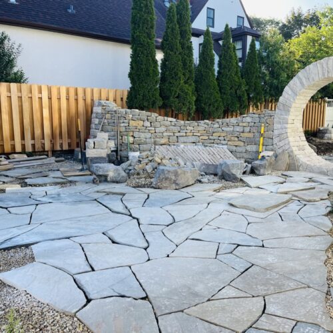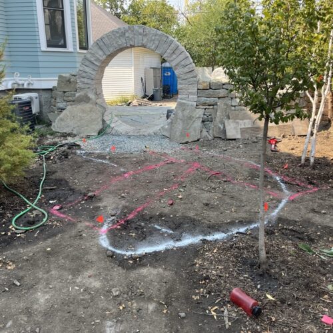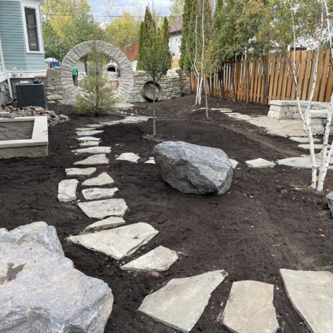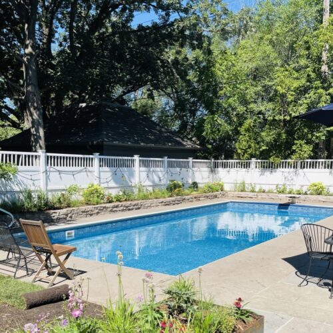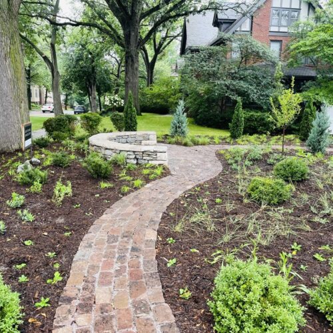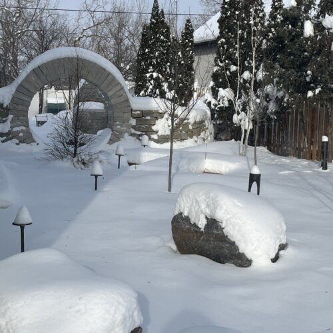After an extensive “surprise” 2 year restoration of this stately Neo-Georgian house located on Kenwood Parkway, the destroyed landscape required an overhaul for both human and ecological function. For this complete blank slate (with the exception of close to a dozen heirloom fruit trees) we designed a space that would be bold, playful and inviting in the more traditional neighborhood while also providing sanctuary, habitat, and sustenance for humans and wildlife living on the property. In the private zones of the site we designed a mix of contemplative spaces for secluded retreat juxtaposed with festive gathering spaces for a family who loves to entertain.
Our goal for this design was to create a multitude of spaces with diverse functions while maintaining a sense of continuity through consistent materials and repeated elements that enhance the natural plantings as well as the classic architecture. The large front yard contains a series of stone conversation circles that connect to the front walk and welcome friends and neighbors onto the property. The surrounding yard was planted as a single sweeping prairie garden with dramatic drifts of native grasses and flowering plants that welcome local pollinators into the garden. This stunning landscape will also reduce the need for supplementary water use. In fact, only 600 SF of the 10,500 SF property is planted with traditional lawn!
We enhanced the heirloom orchard with additional fruit trees and a pollinator understory. A slightly more traditional cut-flower cottage garden adds beauty and native-pollinator friendly blooms to the pool area and children’s picnic and play lawn. Around the corner, a festive “beer-garden” style kitchen with pizza oven, fire pit, string lights, and rustic seating will provide hours of festivities. The stunning moon-gate is the threshold to the contemplative sanctuary with intimate niches for seating, sound bathing, and private retreat.
The serpentine layout of the primary paths provides a playful passage through the grounds while offering ample opportunity to pause, gather, reflect, and revel in the many facets and moods of the adventurous and statement-making garden.

