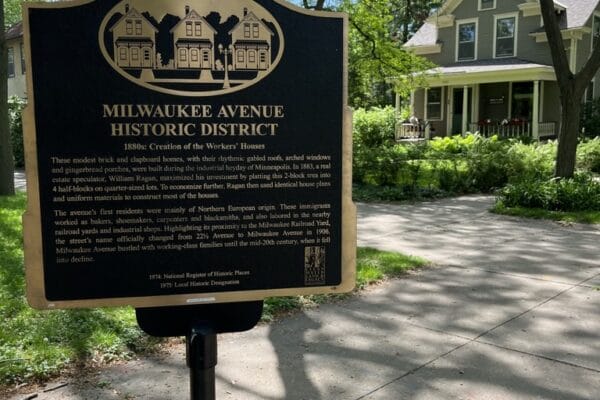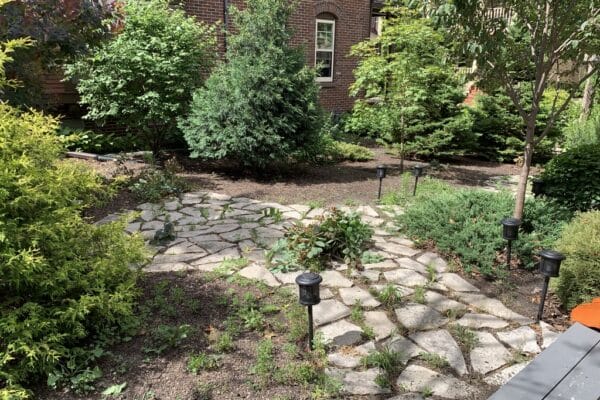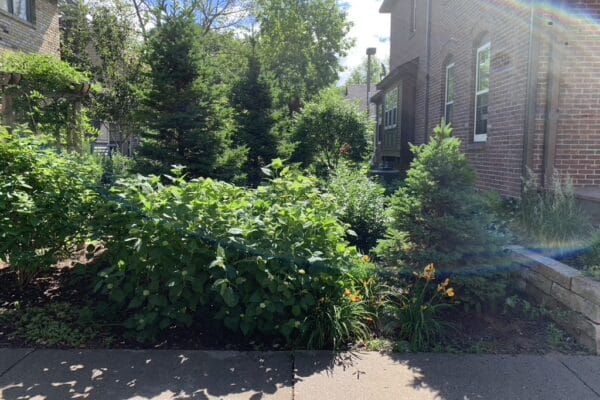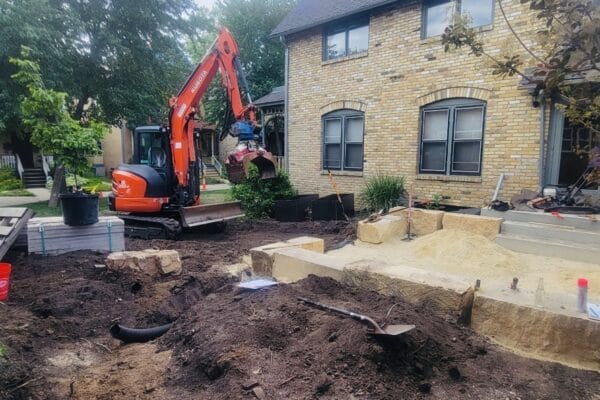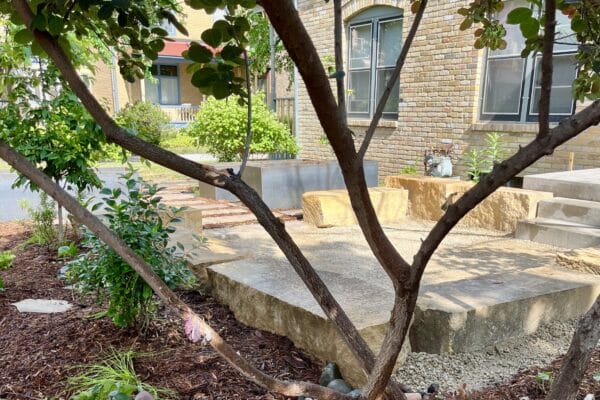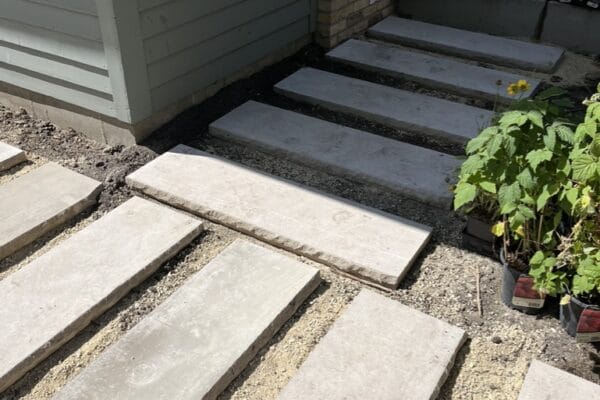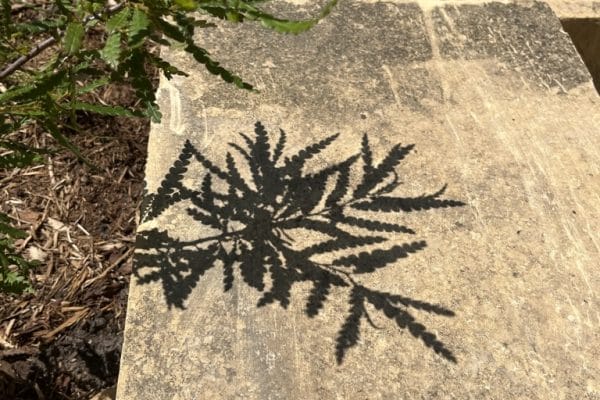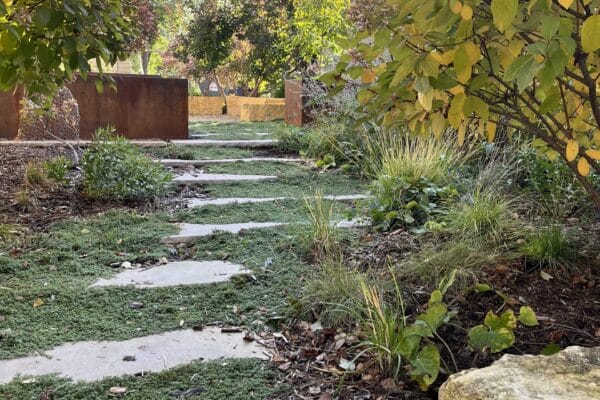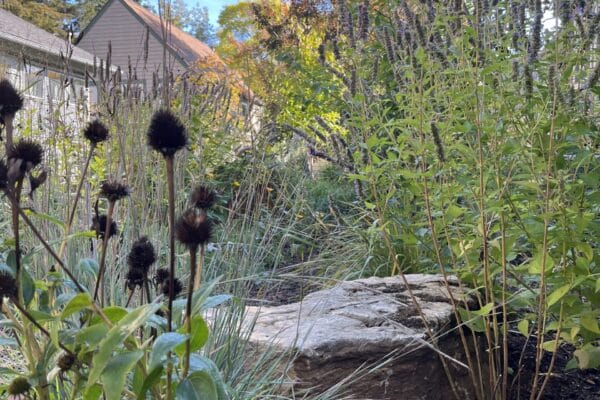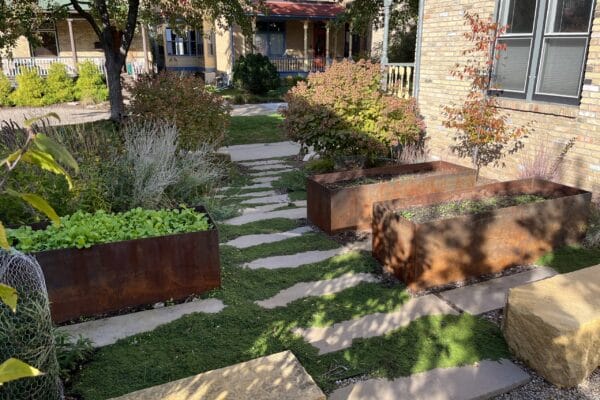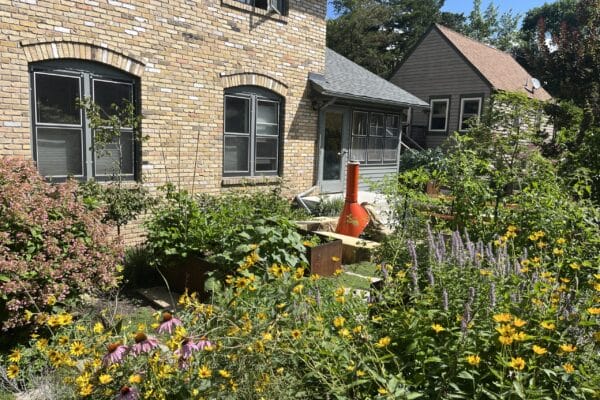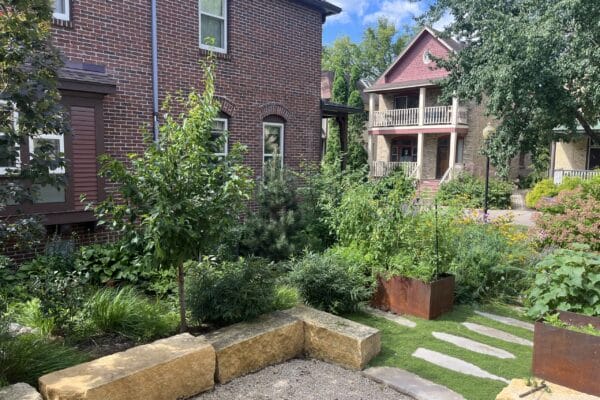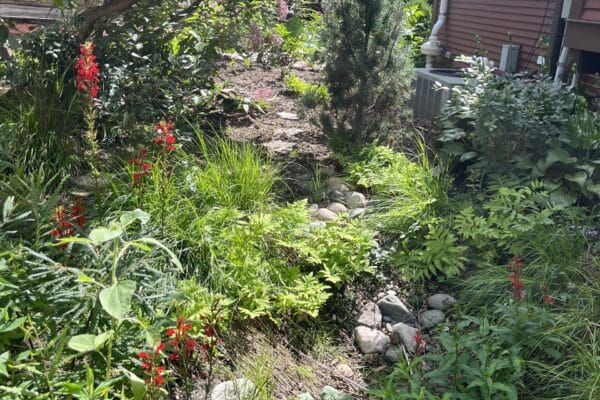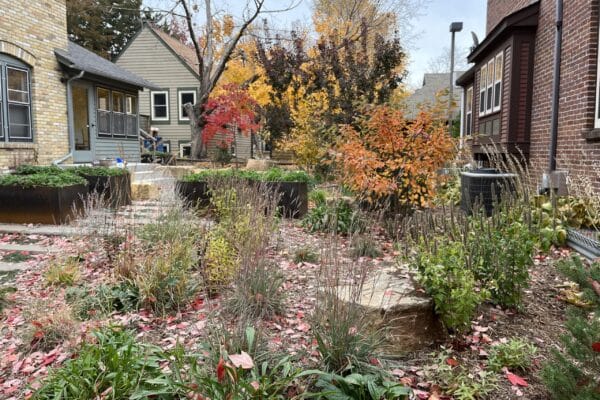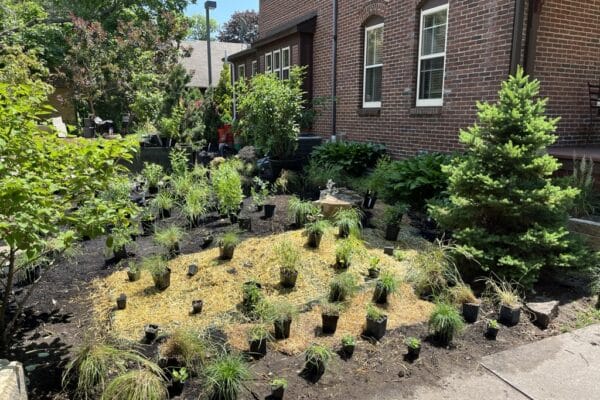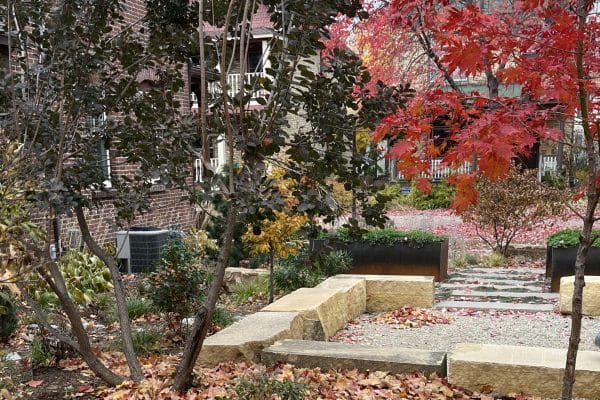Situated within the Milwaukee Avenue Historic District, this picturesque property already had the structure of a traditional, well-maintained shrub garden but the new homeowners shared a more unconventional dream for the space. The clients envisioned a modern, multi-use garden complete with an edible zone, native pollinator beds, an expanded sunken patio, and densely planted “woodland” area to provide screening from the neighbor’s property. The clients also needed a solution for water that was draining onto their south yard.
Our design for the space was inspired by naturalistic victorian era gardens, appropriate to the style of the neighborhood, updated with modern forms and materials. We designed the rejuvenated garden around a “spine” of offset concrete pavers which weaves down the center of the yard, between raised steel beds, on its way to a contemporary sunken patio. Loosely divided into a variety of functional zones, including a pollinator-attracting prairie garden, bountiful edible plantings, rain garden, and woodland habitat, the diverse plantings are unified by the undulating paver path and a curated collection of the existing shrubbery which provides mature structure for the rehabilitated garden. The result is a unique, multi-functional, ecologically beneficial garden that has become a community showcase.


